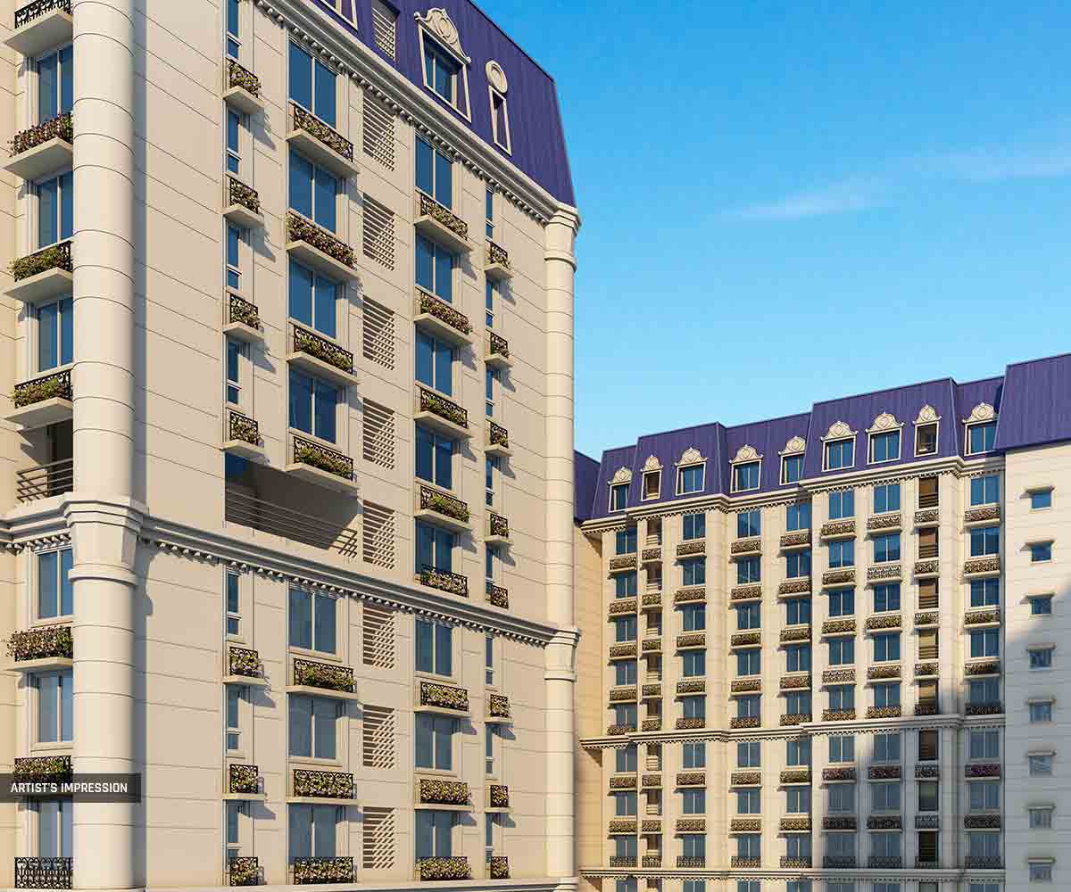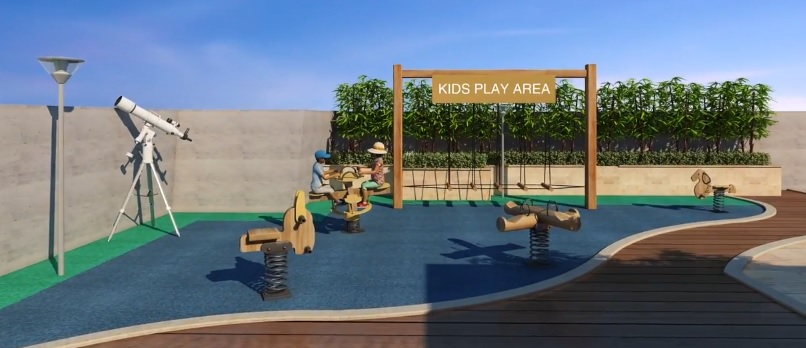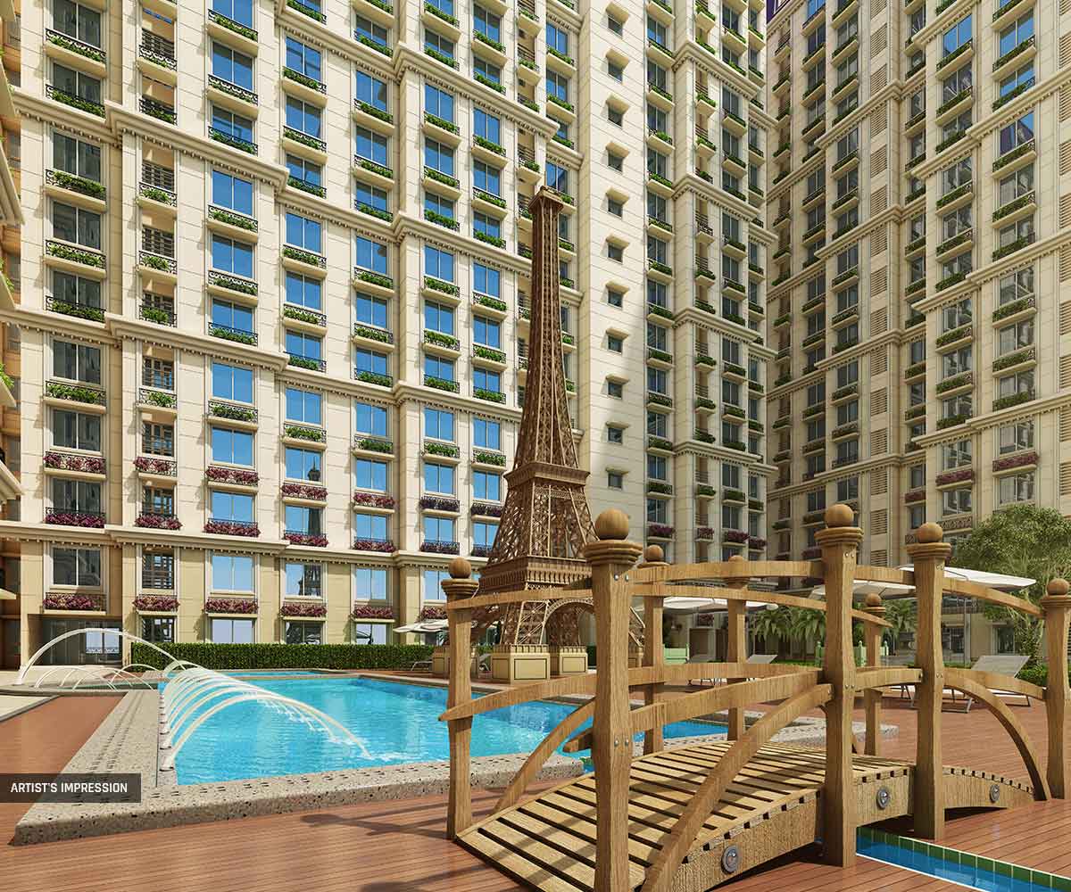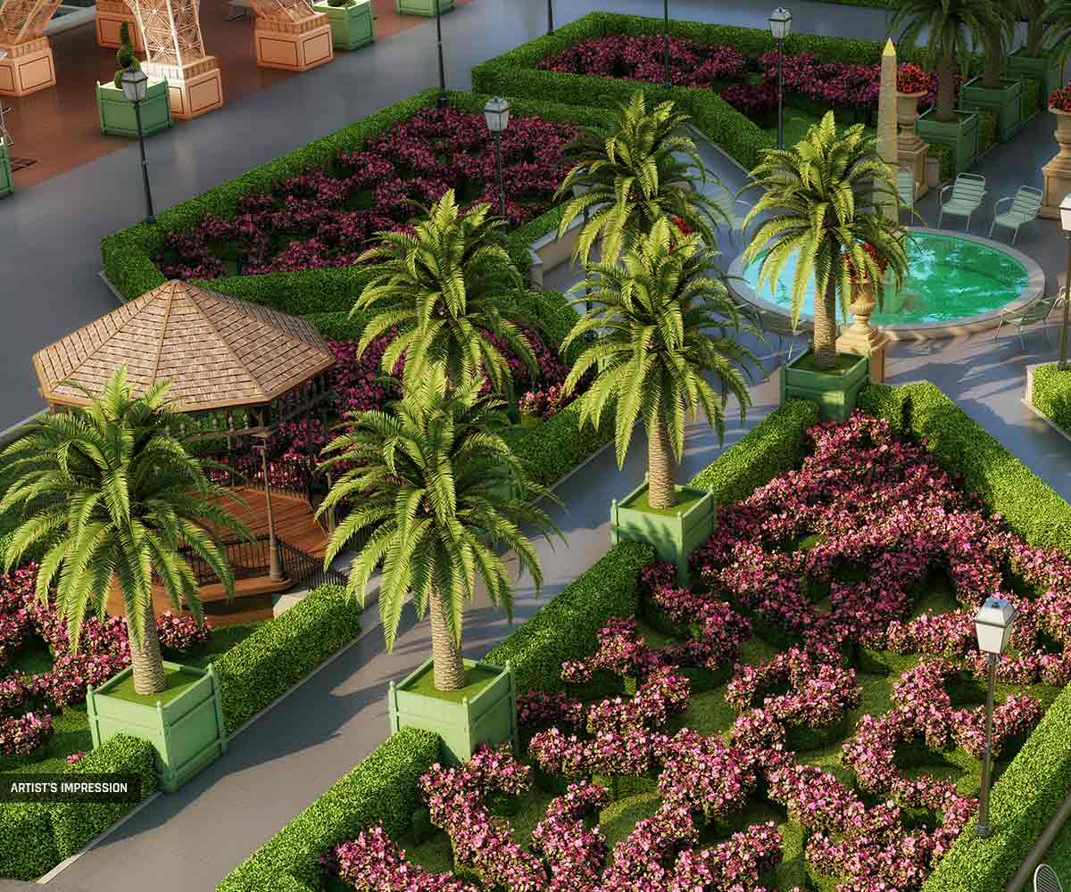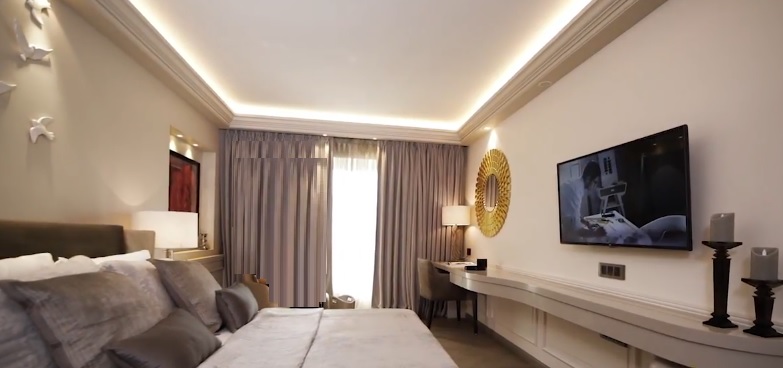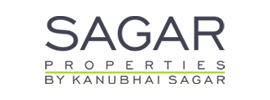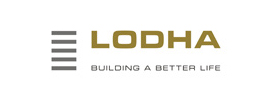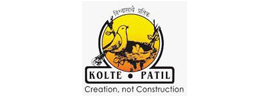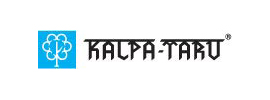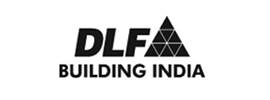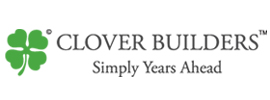Kanakia Paris | Residential Project in BKC, Mumbai
Bandra Kurla Complex, Mumbai2.61 cr to 8.59 cr
About Project
MAHARERA NO. P51800000122
More about the project
"Kanakia Paris" is a commercial cum residential development of Kanakia Spaces Realty. Located in Mumbai South West, it is built across a wide area. These luxurious commercial shop, 1BHK, 2BHK and 3BHK apartments makes it a dream home to everyone. These apartments are beautifully crafted with modern amenities and is approved by MAHA RERA.
Total Project Area: 1.81 Acres
Project Details: 7 Towers469 Units 14 Floors
Configurations: Apartment | 1, 2, 3, 5 BHK
Amenities
LIFESTYLE
SPORTS & FITNESS
Jogging Track
Skating Rink
Spa
Squash Court
Steam Room
Swimming Pool
Table Tennis
Toddler Pool
Yoga/Meditation Area
ENTERTAINMENT & SOCIALIZING
Billiards
Community Hall
Gazebo
Pergola
Sauna
Senior Citizen Sitout
Sun Deck
ECO FRIENDLY
Fountain
Garbage Disposal
Landscape Garden
Paved Compound
Rain Water Harvesting
Sewage Treatment
SERVICES
Cafeteria
Concierge Service
Grocery Shop
Internal Street Lights
Salon
CONVENIENCE & SECURITY
Gated Community
Security Cabin
Project Specifications
FLOORING
Vitrified tiles in living room / dining room
High pressure laminate wooden flooring in bedroom
Anti-skid tiles in balcony/ terrace
Ceramic tiles in utility area
WALLS
POP punning with health acrylic emulsion paint in living room/ dining room/ bedroom
Weather proof paint in balcony/ terrace
Ceramic tiles in utility area
CEILINGS
Plastic emulsion paint/ oil bound distemper in living room/ dining room/ bedroom
Weather proof paint in balcony/ terrace
Oil bound distemper/ part box ceiling in utility area
DOORS
Internal door: Skin door
External door: UPVC/ powder coated or anodized aluminium doors
WINDOWS
UPVC/ powder coated or anodized aluminium glazing
KITCHEN
Flooring: Matt finish homogeneous ceramic tiles/ vitrified tiles
Walls: Tiles up to 2 feet above the counter and rest health acrylic emulsion paint
Ceiling: Plastic emulsion paint/ oil bound distemper/ part box ceiling
Skin door/ UPVC/ powder coated or anodized aluminium doors
Others: International style modular kitchen, granite counter top, stainless steel sink and CP fittings
TOILETS
Flooring: Matt finish homogeneous ceramic tiles/ vitrified tiles
Walls: Matt finish homogeneous ceramic tiles
Ceiling: Plastic emulsion paint/ oil bound distemper/ part box ceiling
Doors: Skin doors shutters
Other: High quality chinaware, CP fittings, natural stone counter
ELECTRICAL
Copper electrical wiring in concealed conduits with MCB, fiber optics cable for TV, telephone and premium modular switches
Bandra Kurla Complex Highlights
Located between the Western Expressway and Sion Highway, Bandra Kurla Complex is a planned commercial complex in the South Mumbai. It is administrated by the MMRDA. It houses corporate towers of NSE, SEBI, PSU`s and Mumbai Cricket Association.
About Kanakia Spaces Builders
Kanakia Spaces is the real estate arm of Kanakia Group based out of Mumbai. The group aims to provide residential, commercial and industrial spaces as well. It has been reckoned with many prestigious awards such as Most Promising Brand, CNBC Awaaz CRISIL CREDAI Real Estate Award, Most Innovative Developer of the Year; to name a few. It is dedicated to transform the lifestyle of the people through its innovative and supreme quality projects. By believing in keeping promises to their customers, they have won their trust and made lasting ships with them. Kanakia Codename Future, Kanakia Blue Bell, Kanakia Zen World, Kanakia Samarpan Exotica and Kanakia Country Park are some of its elite projects in the city.


