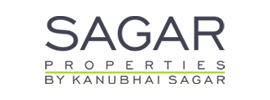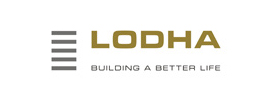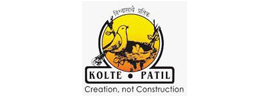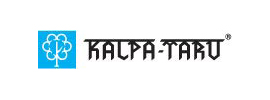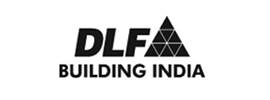Emirus
Baner, Pune3.01 cr to 4.5 cr
About Project
Typology : 3.5 BHK | 4.5 BHK
Area : 2315 Sq. Ft. to 3145 Sq. Ft.
Price : 3 Cr to 4.5 Cr + Taxes
Possession : December - 2020
RERA Registration No. P52100005651
“EMIRUS”
A DIVINE TOUCH OF ARISTOCRACY
A harmonious blend of the finest in Design, Architecture and Style. An invigorating Aura of Luxe. The artistry of the lines and the curves. The vast expanse of spaces filled with good vibes. The divine touch of aristocracy and exclusivity. The erudite selection of finishes. The flamboyant features. That natural elegance which doesn`t have to try too hard. Experience it all at EMIRUS 2.O. In the finest of details. In the biggest startling differentiators. At its very best!
3.5 & 4.5 RHKDT PREMIUM VILLAMENTS
A PLACE TO REFLECT, REJUVENATE AND CELEBRATE
Terrace as big as a veranda will make you feel royal. Spend an enchanting morning with a hot cuppa of nirvana. Or simply lift your spirit under the starry sky. Make game plans to rule your own empire.
Specifications
THE LIVING ROOM
Imported marble flooring, | Designer veneer finished main door, | Motion sensor in private lobby area, | UPVC sliding windows with mosquito mesh
BEDROOMS
Large size designer vitrified tiles for all bedrooms, | Separate walk-in wardrobes space in masters den, | Imported marble window sills
KITCHEN & DINING
Fully modular kitchen with S S sink, | Piped gas with gas leak detector, | S S sink in 4.5 RHKDT, | Additional service counter and double
RESTROOMS
Designer premium sanitary and CP fittings, | Motion sensor, | Glass enclosure for wet area, | Jacuzzi tub in master restroom, | Rain shower in master restroom, | Designer dado tiles upto false ceiling
SAFETY & SECURITY SYSTEM
CCTV camera in private lobby area, | Video door phone, | Main door with digital lock, | Biometric and card access for private elevator, | Intercom facility, | Access controlled common areas, Fiber optic connectivity
FIRE SAFETY
Fire fighting system in each apartment, including external yard hydrants, | Smoke detectors in all rooms, | Fire alarm
Amenities
SPORTS & FITNESS
Infinity Pool | Swimming Pool | Toddler Pool | Yoga/Meditation Area
CONVENIENCE & SECURITY
Entrance Lobby | Gated Community | Security Cabin | Video Door Security
ENTERTAINMENT & SOCIALIZING
Amphitheatre | Party Lawn | Theatre
ECO FRIENDLY
Landscape Garden
About City:
The real estate market of Pune is on a positive trajectory. The city is witnessing increase in number of residential developments appealing to homebuyer`s interest. Proximity from IT hubs and easy connectivity are two major factors that affect the price appreciation of a project.
Pune witnesses` population migration due to increasing number of jobs in the IT sector. This has a direct impact on the realty market making Pune as one of the growing cities in the real estate market of India.
Baner Highlights
Baner, a suburb of Pune has located off the Katraj-Dehu Bypass Road which intersects Sus Road Highway thereby, providing an easy connectivity to Pimpri-Chinchwad and Mumbai-Pune Expressway. The prominent commercial hub of Pune is now emerging to be a hottest residential destination for the locals thereby making the locality an attractive investment opportunity.
About GM Kenjale Group and Kundan Spaces
GM Kenjale Group is one of the most reliable real estate developers in Pune. Following the principles of integrity and excellence, the company has carved a niche for itself in the construction industry. Since its inception, the company has successfully completed a plethora of prestigious projects.
Kundan Spaces was established in the year 1986 to deliver high-quality living and working environments to the people.
GM Kenjale Group and Kundan Spaces have entered into a joint venture to create the perfect living spaces.



















