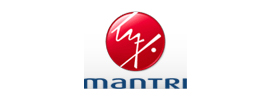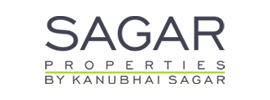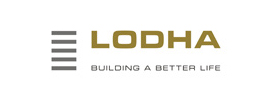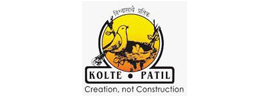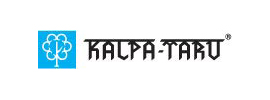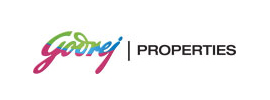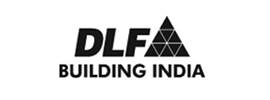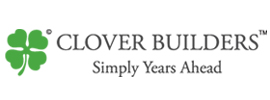Samyakth Bliss
Khar, Mumbai5.01 cr to 7.01 cr
About Project
More about the project
"Samyakth Bliss" is a residential project by Samyakth. The project offers very well designed 3BHK apartments. The project is well connected by various modes of transportation. The site is in close proximity to various civic utilities.
RERA REGISTRATION No.
Samyakth Bliss Building 2: P51800013227
Architect: Ar. Manish Shah
Amenities
CONVENIENCE & SECURITY
CCTV Camera Security
DTH Television
Earthquake Resistant
Entrance Lobby
Vastu Compliant
Video Door Security
Waiting Lounge
Wi-Fi Connectivity
SPORTS & FITNESS
Indoor Games
Spa
Steam Room
Swimming Pool
Yoga/Meditation Area
ENTERTAINMENT & SOCIALIZING
Jacuzzi
SERVICES
Salon
ECO FRIENDLY
Rain Water Harvesting
FEATURES
Mechanical independent car parking
Zen garden
Spacious lounge area
Separate outdoor WC for attendants
Internal height of the flat, slab to slab 3.15 mtrs
DGU glass for noise and heat reduction upto 80 percent
PROXIMITY
Domestic Airport - 10 mins
International Airport 15 mins
Khar Railway Station - 1 min
Bandra Kurla Complex - 10 mins
Hinduja Healthcare - 1 min
Poddar International School - 5 mins
Bandstand Bandra - 5 mins
Khar Jain Mandir - 1 min
Linking Road - 2 min
Santacruz Chembur Link Road - 10 mins
Bandra Worli Sea link - 15 mins
Total Project Area: 0.39 Acres (60%)
Project Details: 2 Towers15 Units 14 Floors
Configurations: Apartment | 3 BHK
Project Specifications
STRUCTURE
RCC frame structure, earthquake resistant
M20/M25 concrete-TOR 40/TMT steel
Cement 53 grades for RCC works 43 grade for finishing work
External sand face plaster with texture paint of reputed make
FLOORING
Italian marble flooring the apartment
DOORS
Main door and safety door with teakwood frame, flush French polish with video door phone, safety chain with latch
Bedrooms-Flush door with good quality teakwood frame
KITCHEN
Heavy duty concealed copper wiring
Modular kitchen
Lavish flooring
Semi-gloss plaster/acrylic paint
Water purifier of reputed brand
Marble above and below platform walls from floor to ceiling
Anodized aluminum sliding window with DGU glass noise reduction upto 80 percent
Exhaust fans with louvers
Service platform
Provision for piped gas connection
BATHROOM
Best quality of tiles on walls
Concealed/CPVC plumbing heavy duty
Jaguar fitting and geyser, hot and cold water in the shower taps
WC wall mounted
Good quality of mirrors in the bathrooms
Exhaust fans with louvers
LED lightings
ELECTRICAL
Heavy duty concealed copper wiring
Power supply with ELCB
MCB
Good quality of switches
Plug point of reputed brand
Wires 3-phase (Sandeep/Finolex)
WATER
Provision of bore well
Khar West Highlights
Located off the railway line connecting Mumbai City, Khar West is a promising location that has many high-rise residential buildings. It is situated in the southern part of Mumbai City, that has witnessed a rise in the real estate prices. Khar West is a posh layout that offers a luxury standard living space, near to the Western Expressway.

