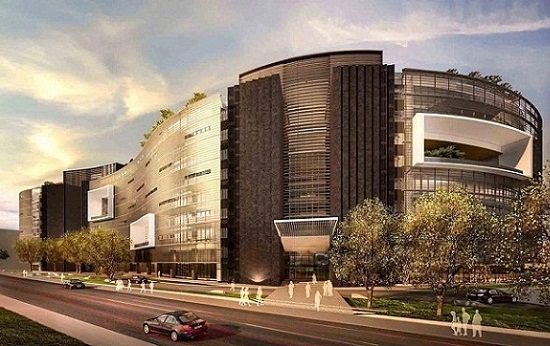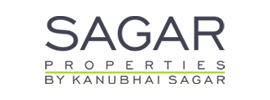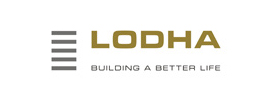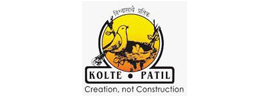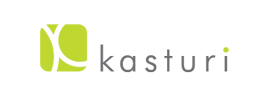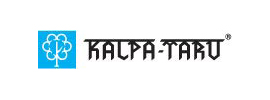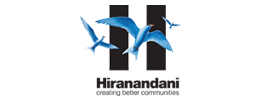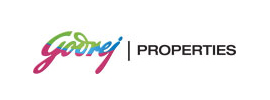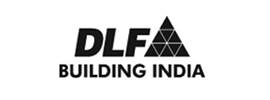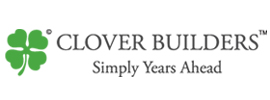Marvel Edge
Wakad, Pune1.99 cr to 2.99 cr
About Project
Marvel Edge is one of the commercial development of Marvel Realtors, located in Pune. It offers spacious and skillfully designed commercial retail spaces and office spaces. The project is well equipped with all modern amenities and 24 x 7 security service to facilitate the needs of the clients.
PROJECT DETAILS :-
Total Area: 10.85 Acres
Number of Floors: 10
Number of Blocks: 2
Number of Units: 5414
Architect: H. B. Designs
FEATURES :
Pre-certified LEED platinum rated green building
International standard business centre
Total Project Area: 10.85 Acres
Project Details: 2 Towers5414 Units 10 Floors
Configurations: Shop, Officespace
Project Specifications
STRUCTURE :
Marvel Edge`s unique curvilinear fa?ade will provide a distinctive signature to the Pune skyline. This design, with full height clear glazing, is not the result of random organic shaping, but a highly considered response to urban context, site constraints and floor-plate flexibility
Divided into wings, Marvel Edge is a combination of graceful lines, dramatic spaces, exceptional architecture with intelligent planning and maximum flexibility
EXCLUSIVITY :
Marvel Edge has the unique quality of providing the right amount of exclusivity that a client needs for the growth of his/her business. With only 3-4 offices per lift lobby, each office, regardless of size, gets the privacy it needs
COMMON AREAS
Common meeting/conference rooms, printing facilities and other shared spaces will allow office interiors to be designed more efficiently
GREEN WALLS
The beautiful green environment helps reduce the concrete build-up of the building making it appear lush, green giving you a sense of being outdoors even when you`re indoors
SKY GARDENS
The eight Sky Gardens run across the entire circumference of the building. These innovative voids in the building not only make the elevation better, but also create a cooling effect, which help save energy costs
RAIN WATER HARVESTING
The ecological design of Marvel Edge incorporates innovative and nature-friendly ways to ensure the replenishment of groundwater
ECOLOGICAL DESIGN
Planned construction, based on Sun Path Analysis, ensures natural sunlight seeps inside the building at all times. Louvers that are manually controllable allow the occupant to control the amount of sunlight
INDIRECT NATURAL LIGHTING WITH HEAT REDUCTION
The placement of louvers has been planned so that the glass fa?ade stays cool, reducing temperatures in the office and as a result cutting down on AC consumption
Clover Park Highlights :-
Clover Park has emerged as one of the most prominent residential localities of Pune. The locality houses a large number of residential layouts; offering a wide range of options to the buyers. It enjoys good civic infrastructure and benefits from educational institutions that are available in close vicinity. Therefore, it is one of the most sought after localities for real estate investments.

