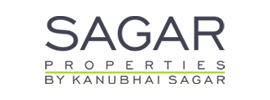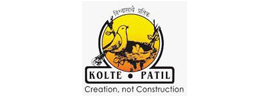Merint 219 Boat Club
Boat Club Road, Pune8.51 cr to 8.59 cr
About Project
Merint 219 Boat Club in Sangamvadi, Pune by Merint Developers is a residential project. Merint 219 Boat Club offers facilities such as Lift. It also offers services like Garbage disposal. It also offers Car parking. This is a RERA registered project with registration number P51900010179. It is a ready to move project with possession offered in May, 2018. The project is spread over a total area of 0.57 acres of land. Merint 219 Boat Club has a total of 1 towers. The construction is of 13 floors. An accommodation of 1 units has been provided.
About City:
The sprawling city of Maharashtra, Pune is a major educational and cultural center of India. Lately, the city is developing as an IT/ITES hub with a number of IT companies adding their campuses. The real estate of the city has been growing with a number of builders moving into the city and developing residential as well commercial projects. Developing infrastructure such as the metro and BRTS lane ensures seamless travel between major localities, affecting the realty market of the city positively. The market experiences an upbeat due to positive buyer sentiments and subsequent developments.
MAHA RERA
The project has been registered via Maharera registration number : P51900010179 and is available on the website https://maharera.mahaonline.gov.in under registered projects.
ABOUT
219 Boat Club is a residence that is defined by its abundance of space and distinguished by its emphasis on both sophistication and functionality. Being a Merint property, it showcases a vision that combines the world’s most exclusive glass with the most exquisite design aesthetic. Intended for those who appreciate the finer things in life, the building provides access to impressive height, incomparable space and incredible views.
MERINT GROUP
Our group of companies in the United Arab Emirates comprises Merint Contracting, Merint International Contracting, Merint Technical Services, Merint Furniture Factory and Merint Doors. New Merchants’ International, Merint Developers, Merint Industrial Infrastructure, Merint Molecular Imaging and Merint SP Z.O.O. are a part of the Merint Group and are present in the Gulf Countries, East Africa, India and Europe.
LOBBY
The monolithic look created in the lobby using certain eccentric elements resembles to an exquisite artwork well thought upon. The triple height is carved out from a double height space and the entire setup is embellished with the accents of brass used as inlay strips in reception desk, floor, the inclined water channels and 275 hand-blown responsive LED lights with brass inserts. In addition to this, two distinct water displays – a water curtain and a film of water flowing down an inclined polished marble face – are pleasantly marshalled. One water body encompassing east to north with bubblers, in the driveway.Two lovely sculptures in the lobby. The intricate details like the light reflecting from the shiny surfaces, the sound of flowing water and the lush landscapes lick the entrance with a regal finish.
LIVING ROOM
The living room perfectly displays an enviable lifestyle since each detail is daubed with grandiose. It is separated from the dining area with a stunning display of a divider cum chandelier made with a band of teakwood strips. Apart from the teakwood, the chandelier features brass and custom-made LED pendants. The living area is oriented to its own deck and gleams with panache, owing it to the double height space.
LIFT LOBBY
The entire apartment, including the lift lobby, is imbued with a special attention to elaborate details. The wall is clad with undulating walnut veneer with LED strips as cove lighting with an accent of a circular ambient light overhead. The apartment is separated from the lift lobby using Privalite, a state-of-the-art glass for privacy, which turns from clear to frosted at the press of a button.
HIGH WINDOWS
Majestic windows span the height from floor to the ceiling and provide beautifully unobstructed views. The windows, when open, can be parked in a pocket outside the frame which keeps them out of the sight. Additionally, all the windows are double glazed, with one leaf of glass being low emissivity, which is energy efficient and reduces solar gain. The double glazing also provides acoustic isolation, keeping noise out.
BEDROOMS
The master bedrooms cover an area of 660 square feet with an additional 10 feet deep verandah and are generously proportioned at 23’ x 17’. The wooden flooring in room 1 spills over to the deck which creates a sense of extended area due to the uniformity. Bedroom 2 displays the use of concrete-textured wrap that extends as a canopy of sorts over the bed. The layout and design of the bedrooms ooze the character of a suite rather than just a room.
BATHROOM
The 2 master bathrooms are centrally air-conditioned while the others are very well ventilated. The master bathrooms range from study in poured concrete where walls, counters and floors turn seamlessly into each other in a cave-like room, to the intricately detailed super luxe copper panelling to the walls with a free-standing basin carved from a solid block of white marble. Timeless glass has been used in all the bathroom which is specially coated to avoid streaks and water marks.
SUNKEN JACUZZI
The entire bathroom slab is sunk by 2’ so one does not have to climb into it by stepping over. The jacuzzi and the shower enclosure is separated by an expanse of ceramic fritted glass. The bath filler faucets are not just aesthetically pleasing but also extend to an improved functionality. The high flow rates from the faucets ensure that one does not have to wait more than a few minutes for the jacuzzi to be full.
PRIVATE DECK & POOL
The even floors have one long deck (58’ x 12’) and one squarish deck (29’ x 25’), while the odd floors have one massive deck across the length of the house (111’ x 12’). Specially extruded tapered aluminium profiles are combined judiciously with standard sections to create rhythmic patterns that run across the deck floors and on all vertical shafts on the external façade. To conceal services and unwanted structural offsets, the underside of the deck slabs and fascia beams are cladded using Luxalon 150 – aluminium interlocking panels by Hunter Douglas – once again in a premium wood finish.
Each floor has a 25’ infinity-edge pool. A concealed linear strip highlights the corners of each flat’s private pool where the water ripples over the infinity edges onto the textured stone overflow channel. Also, patterned screens are used to prevent overlooking between the alternating pools.
GLASS AND DETAILS
219 Boat Club displays the mosaic of aesthetic brilliance and function. An array of glass is used all over the property where each showcases a unique functional excellence.
Apart from Privalite Glass, Timeless Glass and double-glazed glass used all over the apartment for efficiency and privacy, Lacquered glass is used on wardrobes and furniture to provide glossy and matte finishes. An extra clear Diamant glass that avoids greenish tint is used on the balcony handrails on the façade and the compound wall. Ceramic fritted glass is used on curtain wall over the staircase, the SE corner of the façade and the shower enclosures to provide a tactile texture. Digital printing directly on glass, printing on adhesive film, sand blasting and acid etching techniques have been used to create patterns for areas such as the frameless glass lift doors.
























